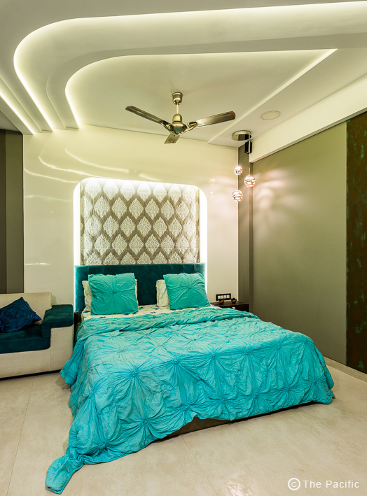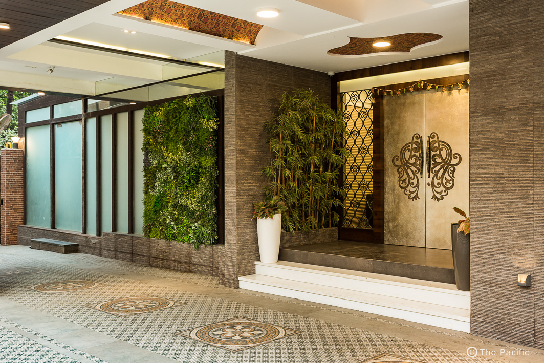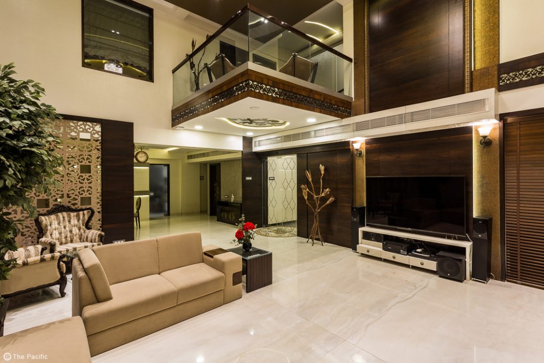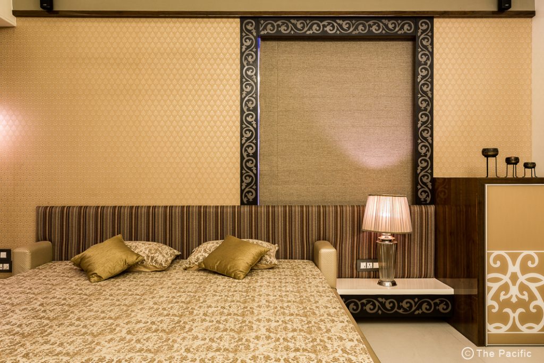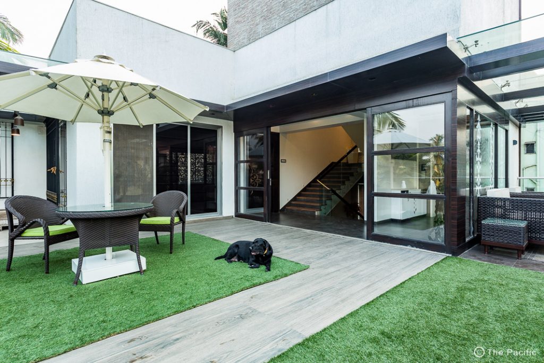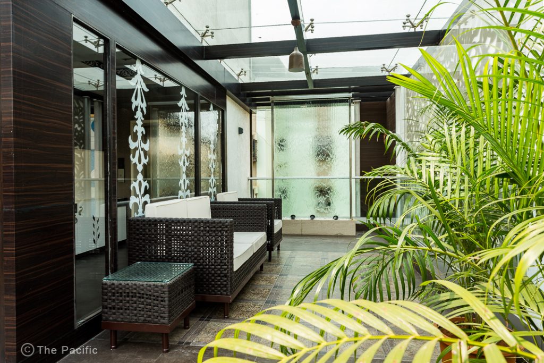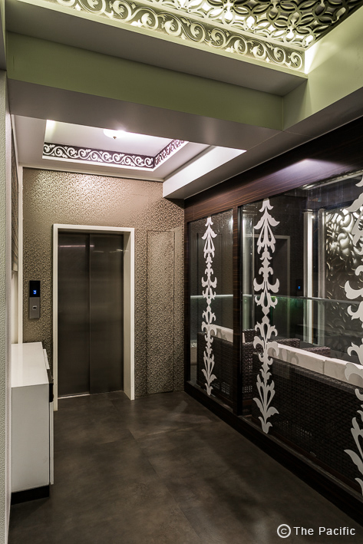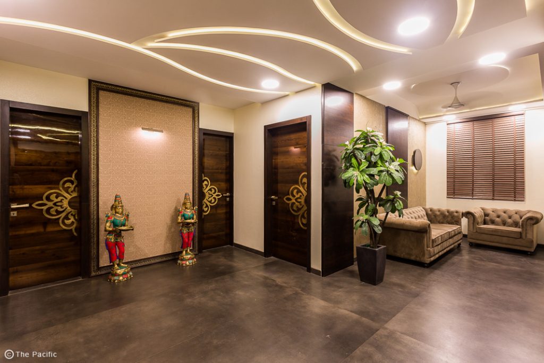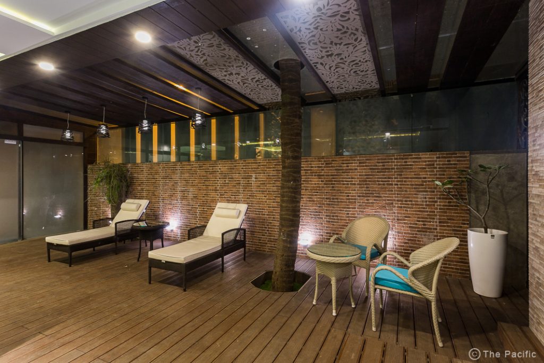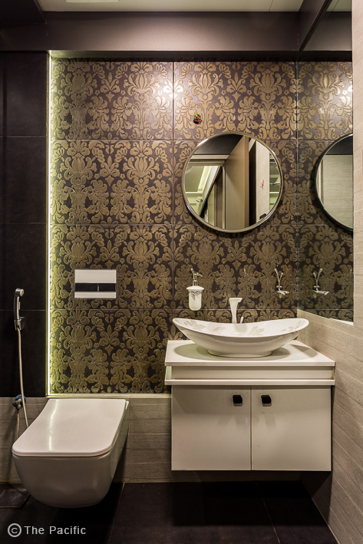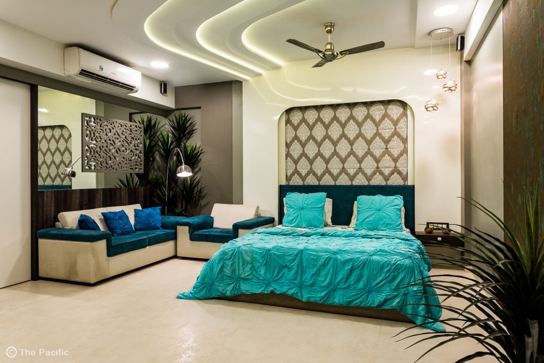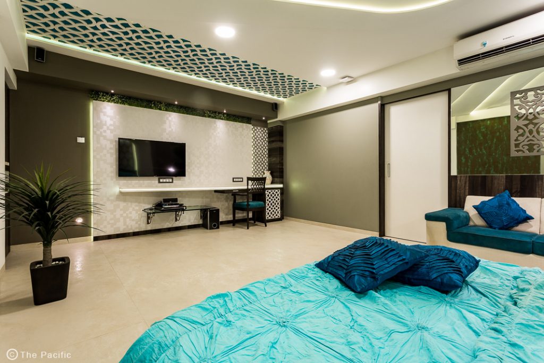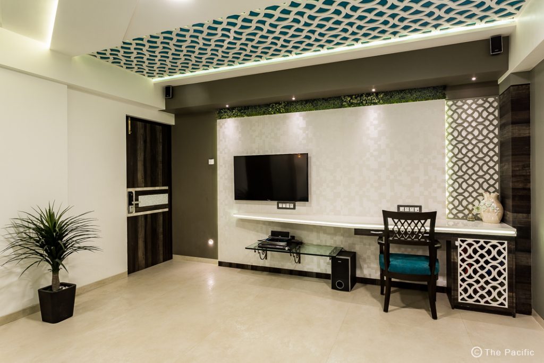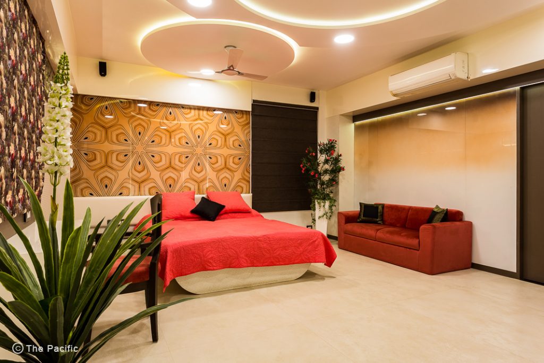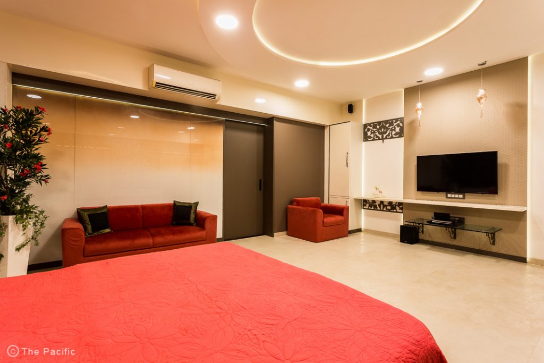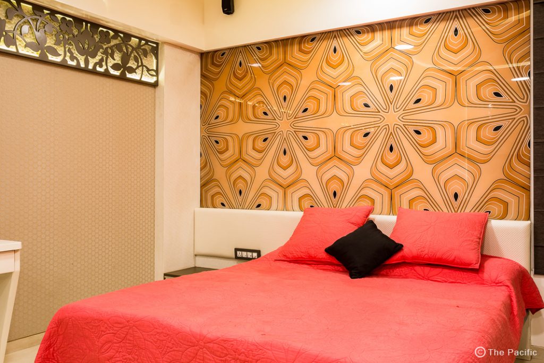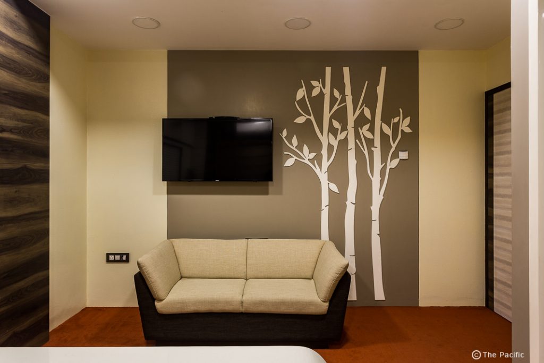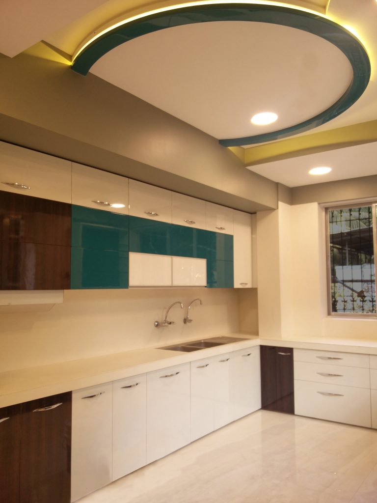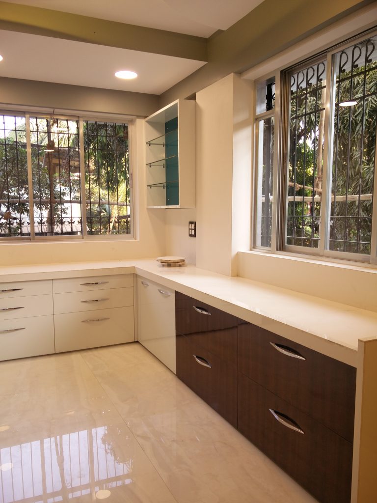A luxurious bungalow designed exclusively by ‘The Pacific’, a firm based in Dombivli headed by the principal, Prashant Dudhe. The bungalow comprises of a Ground + 3 Floored structure consisting of rich spaces nurtured through a perfect equilibrium between the designers and the skilled workmen.
As much as the interior spaces have been successfully catered, an equal or rather even more importance has been given to the exterior facade and the surrounding unbuilt spaces of the bungalow.
The space initiates with soft scape on adjacent side of the bungalow that merges into a symmetrical grid on the ground, paved by stone slabs with grass bridging the gaps amidst.
A proportionate green space developed at the terrace wherein a peculiar installation encompassing out-flowing water that runs continuously over a glass wall, along with proper interfusion of greenery in the patio creates soothing and calm atmosphere there.
The exteriors and interiors have been merged together through a luxurious water pool enhanced by an immediate sky ceiling which indeed appears to be clouds hovering over deep blue sky.
This leisure activity embodied around a retained existing tree, enhances the ambience of the place. The entrance corridor with the floral motif stone flooring and gold-leafing on the main door compliments the lavish approach for the guests.
Further the double height ratio in the living area justifies the core of design as it even promotes vertical interaction through the over-looking galleries. The master bedroom is a blend of style and simplicity adorned with fabrics that infuse a whiff of freshness to stark spaces. Vivid color, rich upholstery and abstract elements intensifies bold outlook of space.
Amidst the rustle bustle of Dombivli, the bungalow, at the end of the day serves as a perfect place of retreat for the client – ‘The purpose thus served’.
Dombivali, Mumbai
Prashant Dudhe
2017
9985 Sq. Ft.


