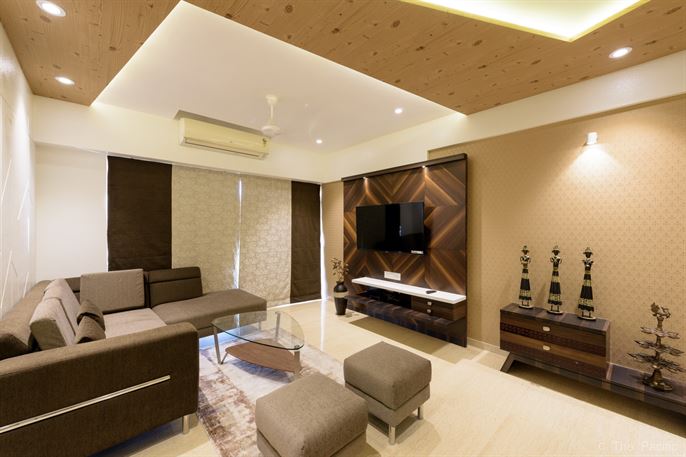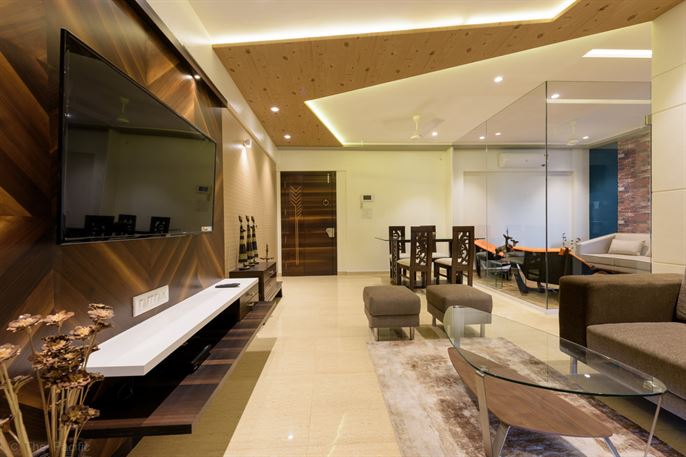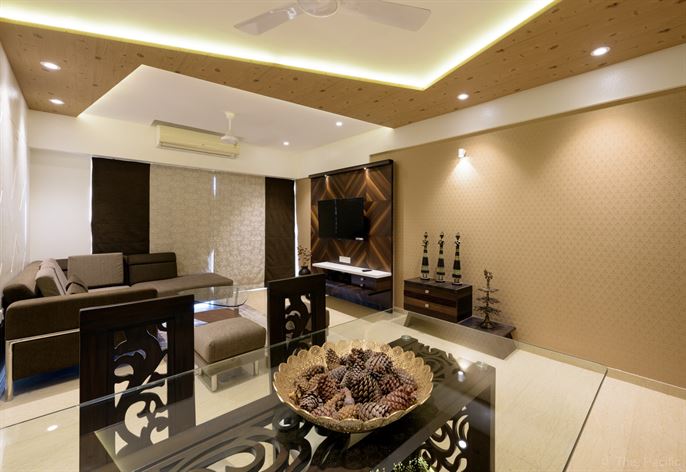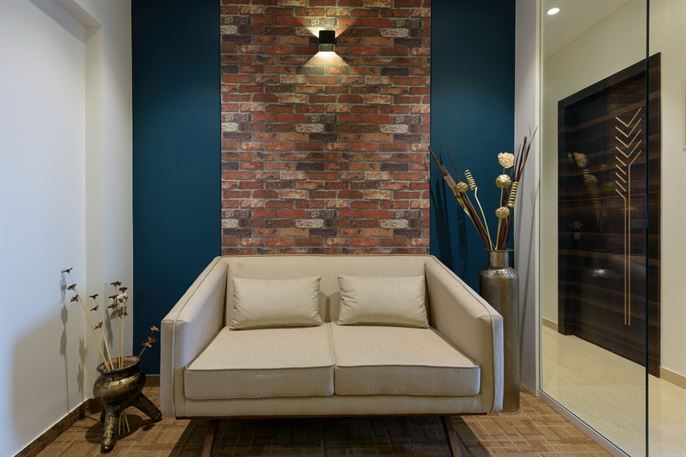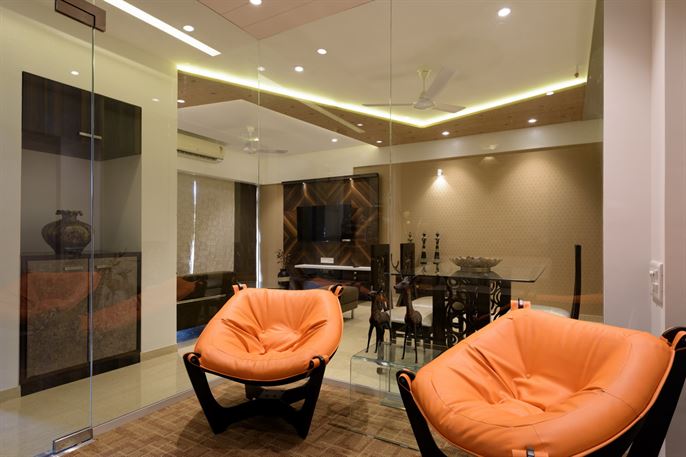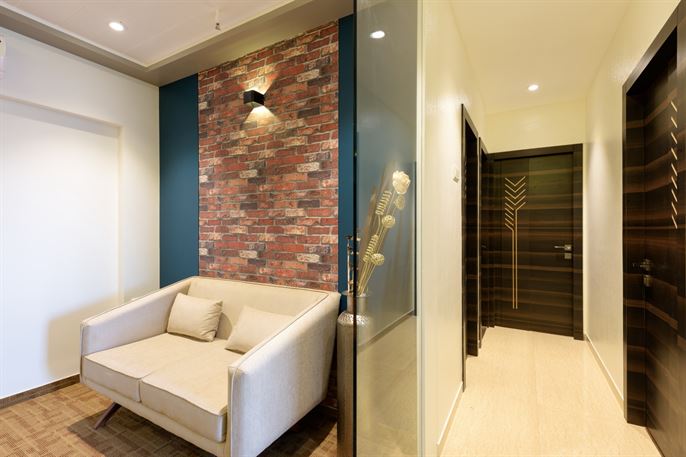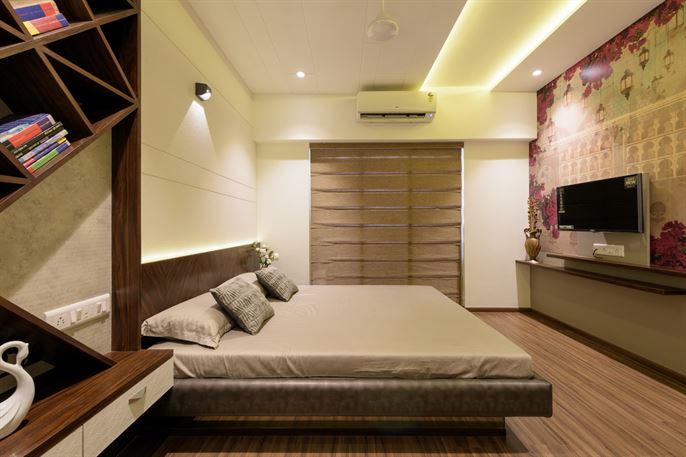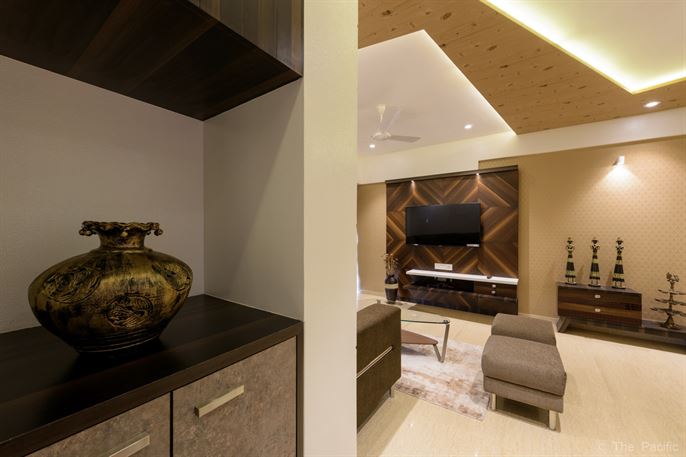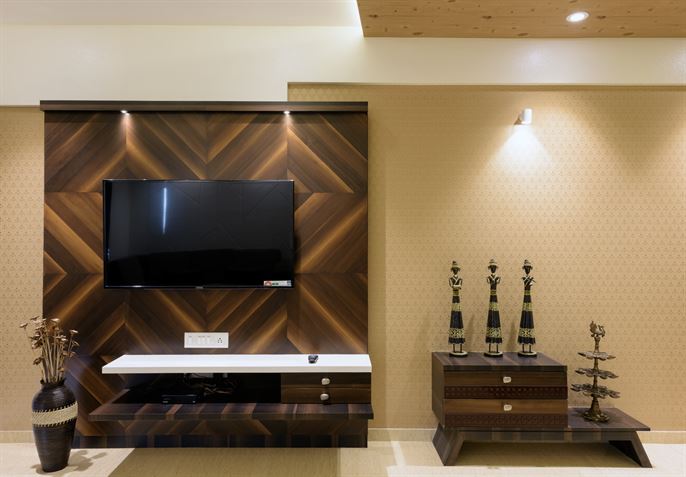“Light Creates ambience and a feel of a place, as well as the expression of the structure.”
– Le Corbusier
Dr. Thakur owns a 2BHK apartment as his second home in Dombivli’s most integrated and liveable smart city, Lodha Palava. Located near Nilje Gaon, Lodha offers a host of varied luxurious amenities, recreational facilities and infrastructure that supports daily lives. Located far away from the core of the city, this has been a popular choice among residents which fulfils the concept ‘home away from home.’
With that in mind, the brief demanded simple, minimal design and maximum aesthetics, supplied with necessities without occupying too much area hence, creating a relaxing, clutter free atmosphere, fitting for a vacation home. In this interior design project in Lodha, the client wanted to harness the abundant natural light into the apartment to make it feel as natural as possible, but also shine warmly as night came in.
As expected of the Lodha apartments, orientation of the flat invited lots of light, ventilation and a wonderful view of nature’s beauty. Surrounded by hills and a river, the location of the apartment is pretty accurate, given its status as a well planned city and vacation-worthy, placed harmoniously in midst of nature.
The interior designing of drawing room has a stronger impact as one enters within the home. The shades of gold, browns and natural textures mixed in with right amount of white, invite your eyes. The light emerging from concealed fittings and zigzag false ceilings provide the right amount of illumination, shining yet providing the comfort for performing daily tasks and relaxing in. The TV unit commands its presence with a dark brown panelled laminate, against cream coloured wall, accompanied by a drawer unit. This dominance is rather lightened down with the wooden textured false ceiling against white ceiling, giving it a more breathable feel.
The spaces are rather opened up and visually more connected to one another, especially due to the glass room. This room is specifically designed as Music Zone, a place for listening to music in peace. With contemporary furniture and bright orange cushioning, this doubles up as an area where, private conversations can be held, keeping up the noise privacy.
As Dr. Mehta is an avid reader, a designated reading spot would be a perfect addition into the Master Bedroom. A custom bookshelf was designed, where the rhomboid gaps can be filled with books, memorabilia and home accessories. The drawers attached to the bookshelf doubles up as a reading platform.
The real challenge in this design was Dr. Thakur’s daughter, who wanted shades of pink in her room, which would have been difficult to complement with theme of earthy, warm tones throughout the home. This balance of user requirement against warm neutral theme was successfully applied by using the upholsteries and textiles, to her choice shade of pink. The wall, against which the bed stands, is painted faint pink. Further, the textures of wood, striped wallpaper against the bed wall were applied, attuning to the brown coloured furniture.
This interior designing job was extremely satisfying for the customer, who thoroughly praised our firm on fulfilling the brief with utmost satisfaction, without any hurdles. For any interior designing project, it becomes equally important to satisfy the brief, with thorough communication with the clients, their intrinsic needs and their use patterns.
The design of this house is a special project for The Pacific, because this is our first project in Lodha Palava, which has been a successful gig. This project gave us the endless possibilities on creating a home where one can relax and live, encompassing form and function, seamlessly.
Lodha, Palava
Prashant Dudhe
2018
850 Sq. Ft.
