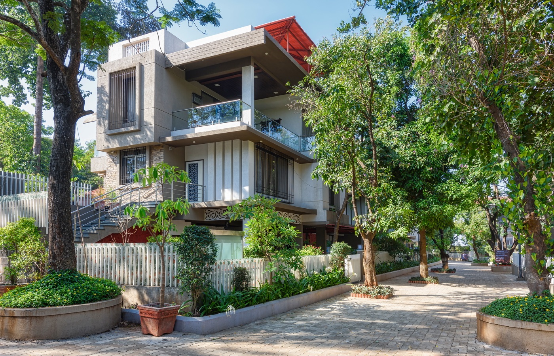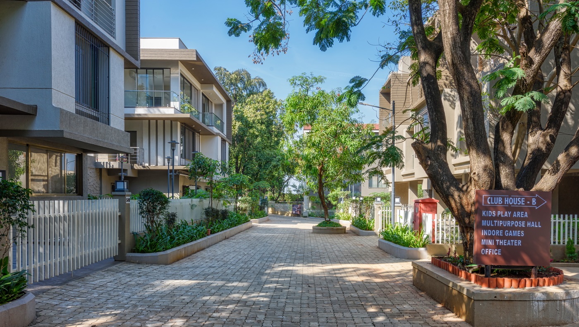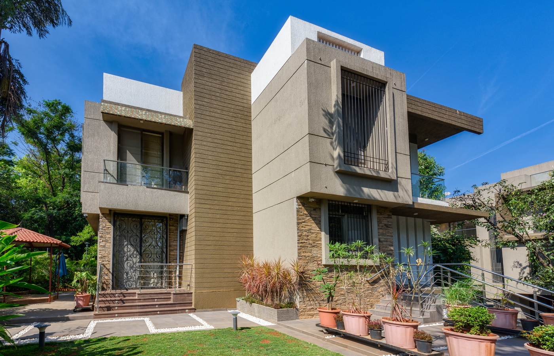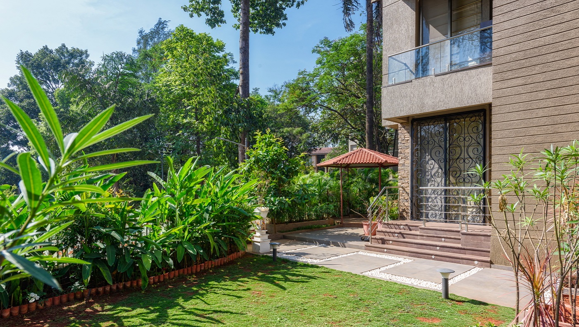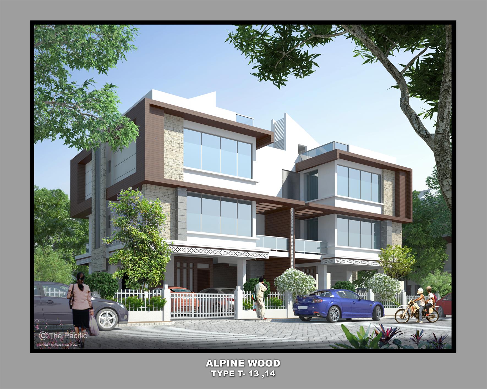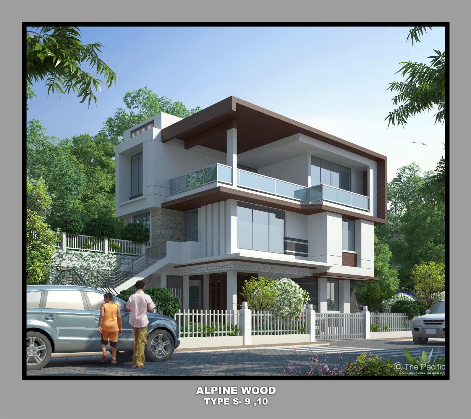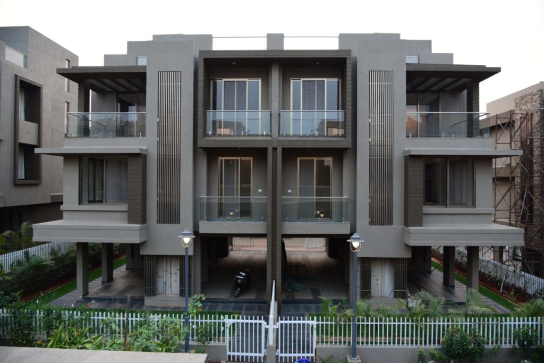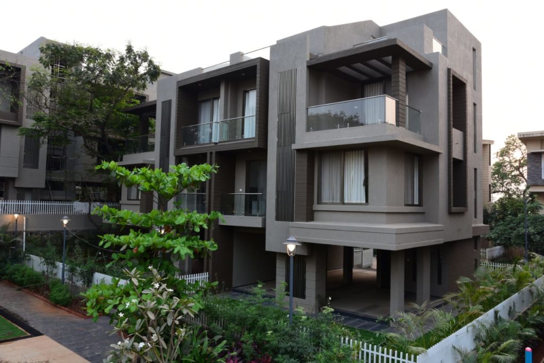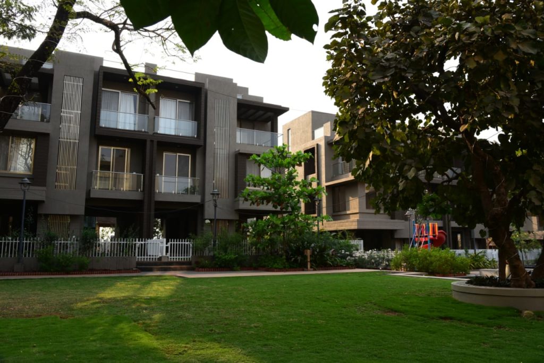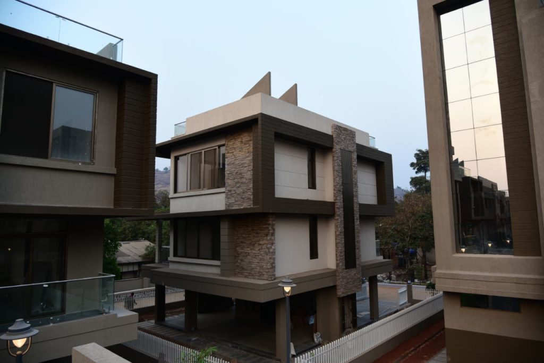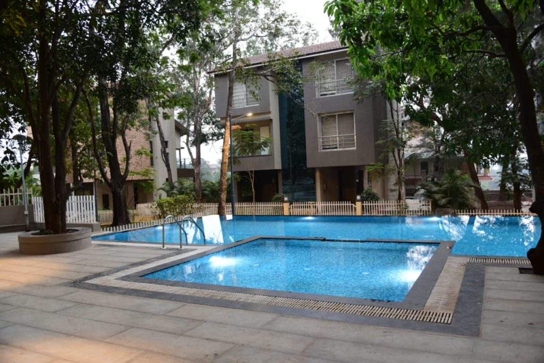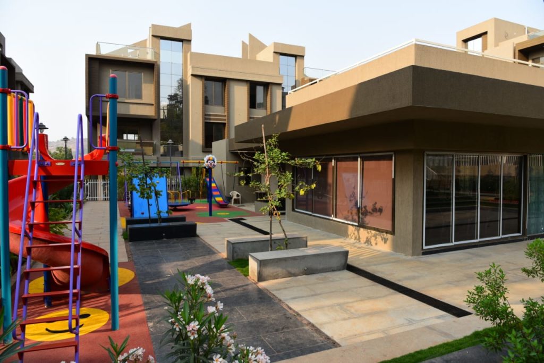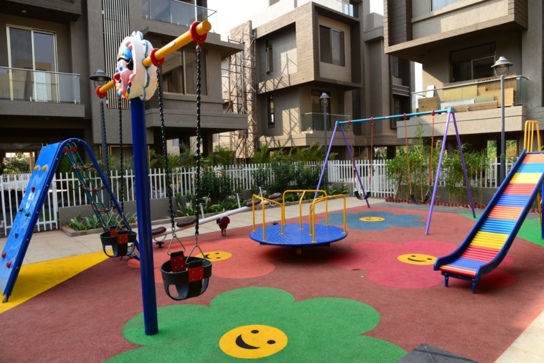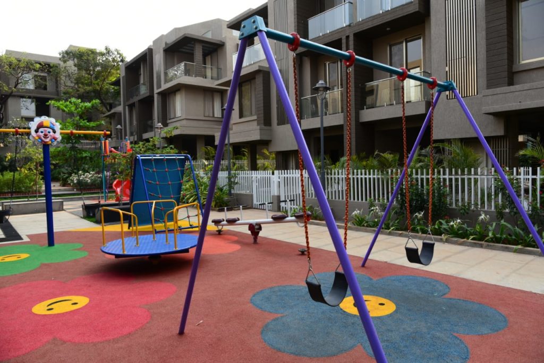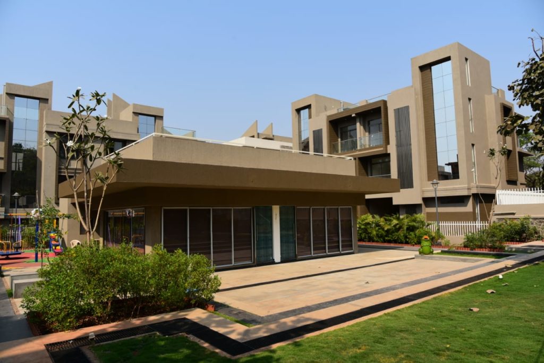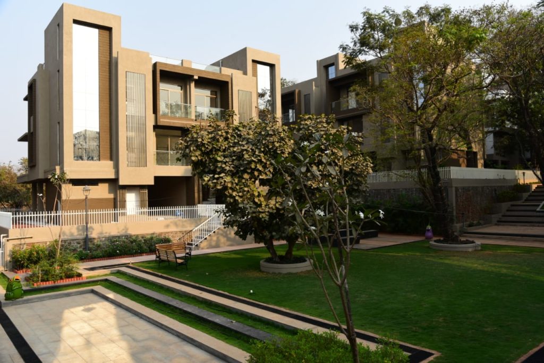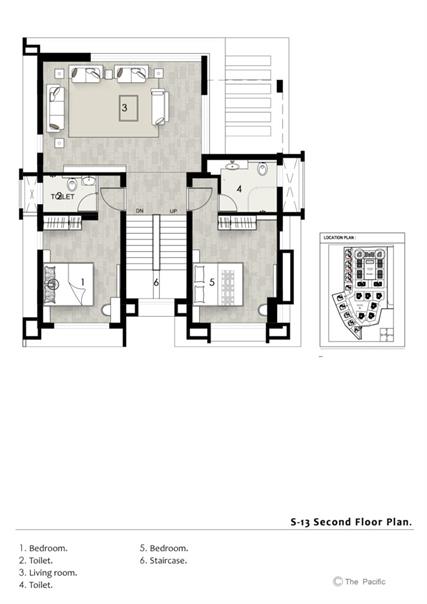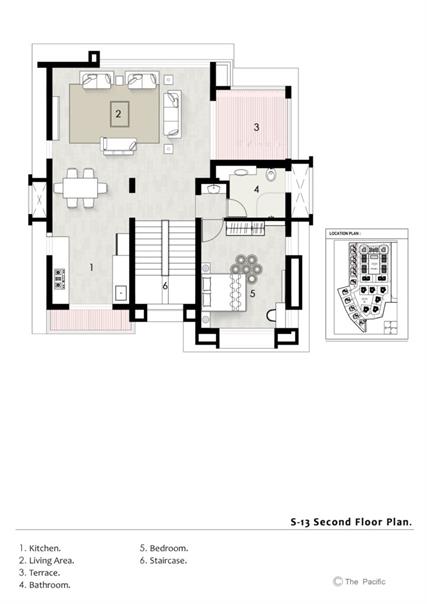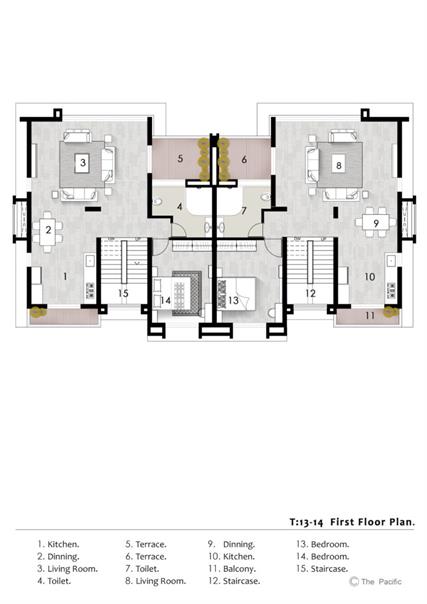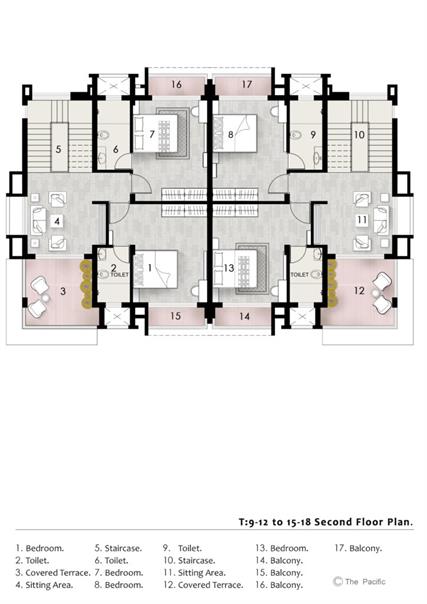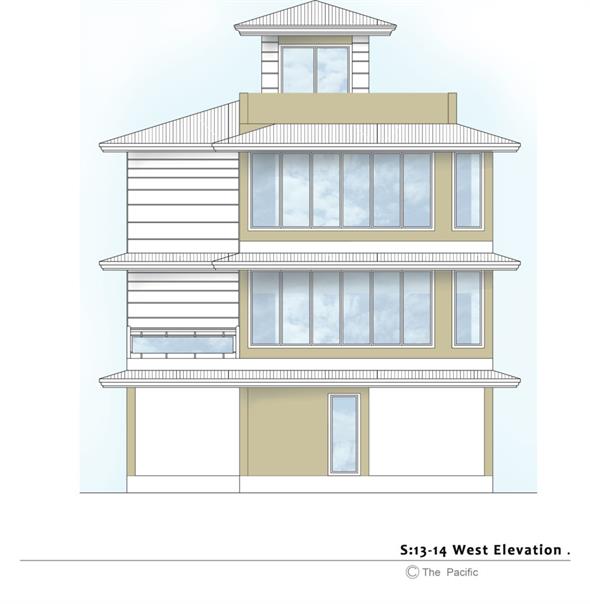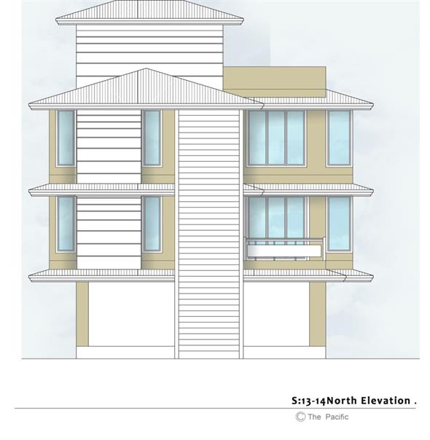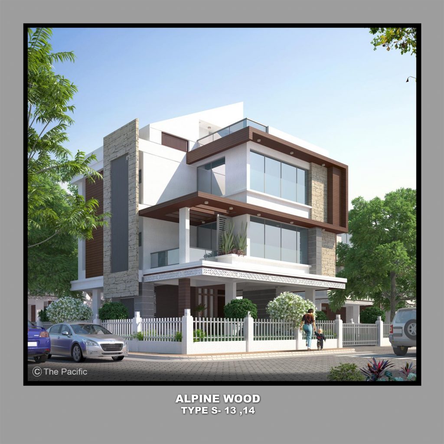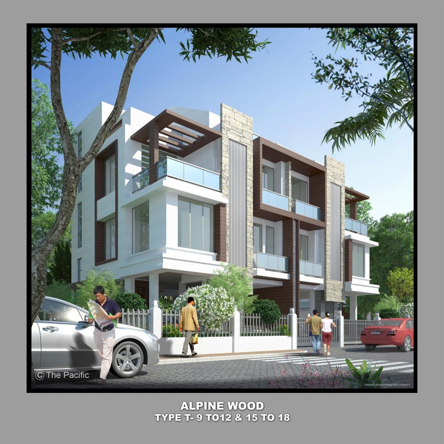Welcome to Lonavala, the vacation capital of Mumbaikars, Punekars and everyone living in its vicinity. This beautiful hill station never fails to surprise and attract visitors any time of the year. With growing decentralisation of major cities, this also gave rise to an entirely new market; a growing demand for second homes. Place where people can be themselves, rewind and relax, away from the stresses of the city.
Alpine Woods, as a new project on the block, offers well developed homes throughout the site, including all the amenities required for a project that size. This acts as an added advantage over several other projects that are being heavily advertised, the provided facilities are well planned and it works comfortably in all aspects.
Situated in Tungarli, it is easy to access it from the road, 70kms away from Pune and 90 km from Mumbai. The presence of major schools of all boards, easy access to Mumbai-Express Highway, adventure spot within 15 km distance and most importantly, being surrounded by beautiful hills and dams; all of these available amenities and surroundings makes it a perfect spot for second home.
With a simple entrance into the society, you are welcomed with a view cluster of row houses of varied typologies. Walking from all points, every amenity, be it movie theatre, observatory point or gym, is easily accessible on foot.
The row houses are cloaked respectfully on the site, adjusting to the contours seamlessly by going subterranean, especially the ground floor, which opens on the other side, away from direct light but well lit, shaded throughout. This also, in a way helps in combating heat, especially during hot summers, when it’s less humid during that period.
Common recreation area is the real centre of attraction. All the amenities are provided right in the centre of the site, like the park, gymnasium, theatre room and multipurpose room. This also is the most visually connected area from respective homes, giving the space its significance as most happening area.
All the typologies of row house reduce heat intake during the daytime, especially areas during daytime. The main living units are connected through columns, which leaves the entire ground floor open to ventilation while providing space for parking cars, taking cues from Le Corbusier’s five points.
Larger windows on Northern sides invite indirect light, while the southern sides covered up by bedroom and kitchen, keeping heat at bay, leaving drawing room cool. The room temperature within drawing room is maintained due to constant ventilation facilitated by large window on North. This in turn aids users in smaller tasks, like drying of utensils and clothes, hence using the same sunlight to its advantage during daytime. The spaces within each row house have its own staircase to access it. The drawing room is on Northern side, backed by bedroom in South West and kitchen on South East, taking cues from Vastu.
In certain cases, staircases acts like heat buffers, hence reducing the impact of heat inside the rooms. Balconies and decks in all typologies work for the same cause, while working as a kick-back spot.
The planning ensures easy moving path of the users without cluttering two separate functions in the process. Users can easily transition from one space to other without causing any discomfort. From within, the windows and balconies open up the person to its surroundings or its social places like playground and open garden, both displaying astounding views inwards and out. In this sense, no user is alienated with their surroundings, visually accessible, emboldening awareness of environment and enhancing security.
By mimicking the colour palate of nature, adorning texture of stones and rocks on the hills, while standing out naturally by using beige walls, dark red roof tiles, dark brown laminate accents, taking cues from its natural surroundings and existing vernacular designs, this modernist approach is visually appealing as a result.
Coming to the simpler aspects of the entire housing community, the entire design of Alpine Woods by The Pacific is done keeping in mind that users can relax and live at this place in equal measure. The need to relax is filled in by this design in successful measure. This serves as a perfect place for the pleasure of living peacefully, in their ‘Home Sweet Home.’
Tungari, Lonavala
Prashant Dudhe
2012
80000 Sq. Ft.
