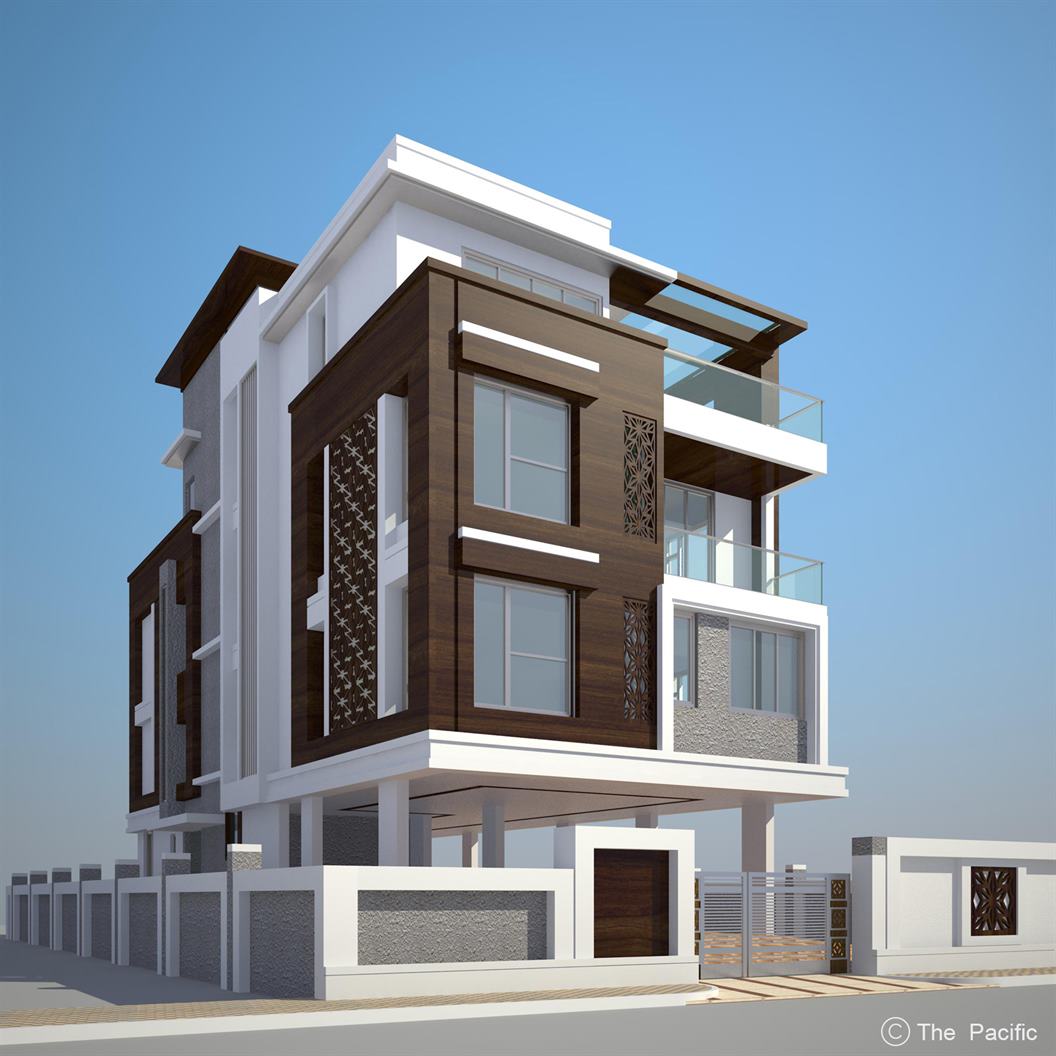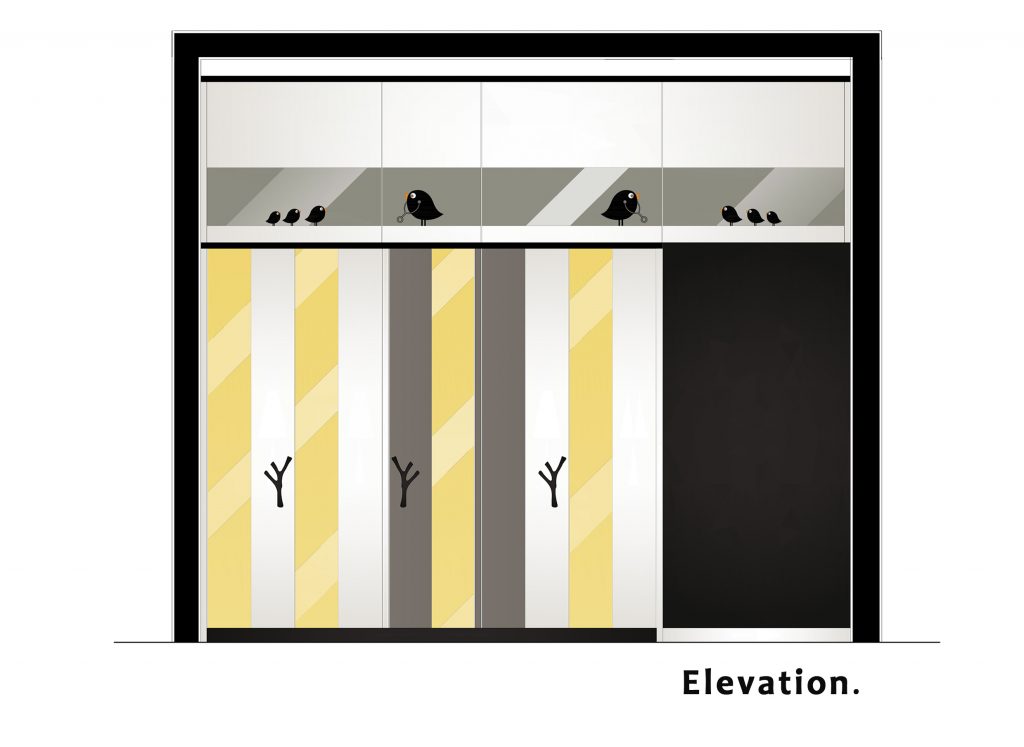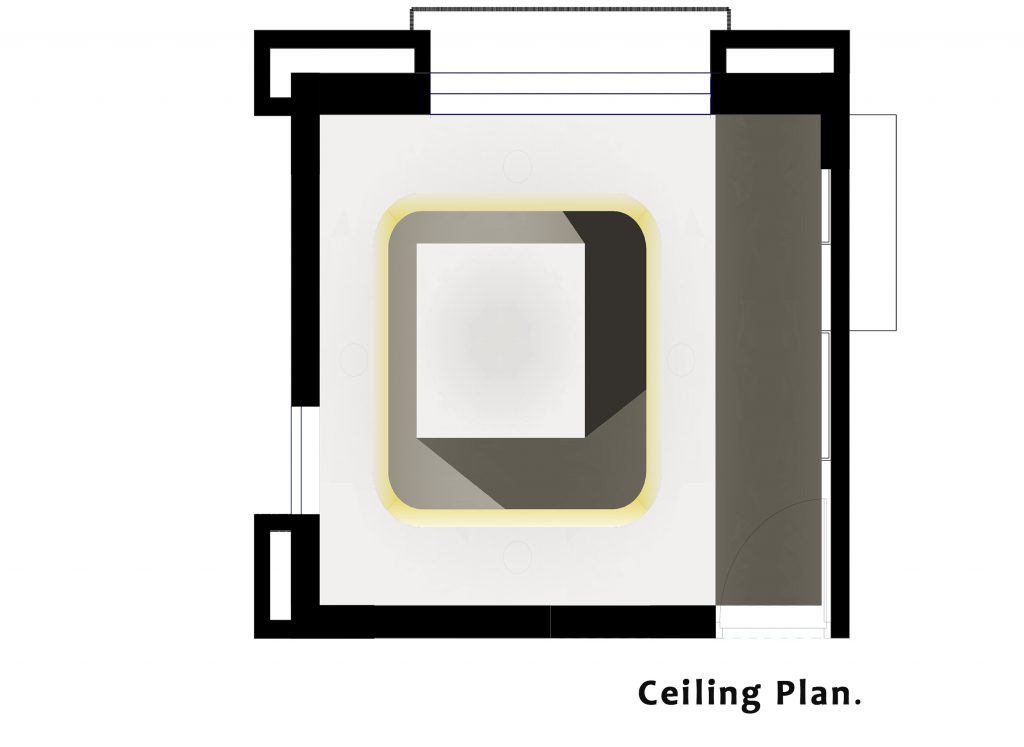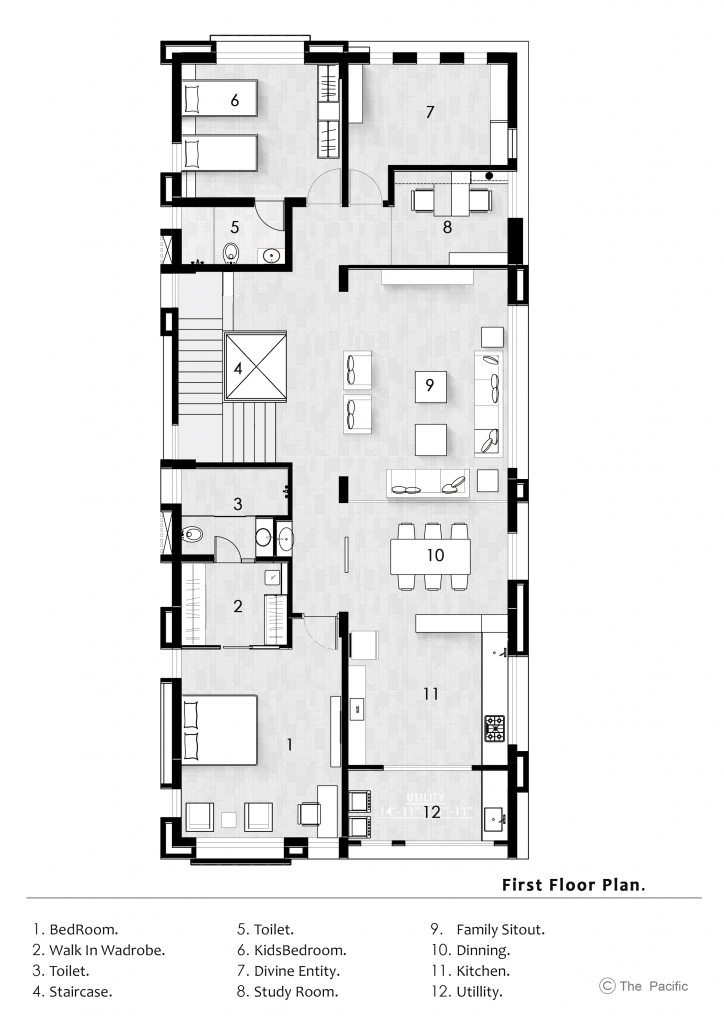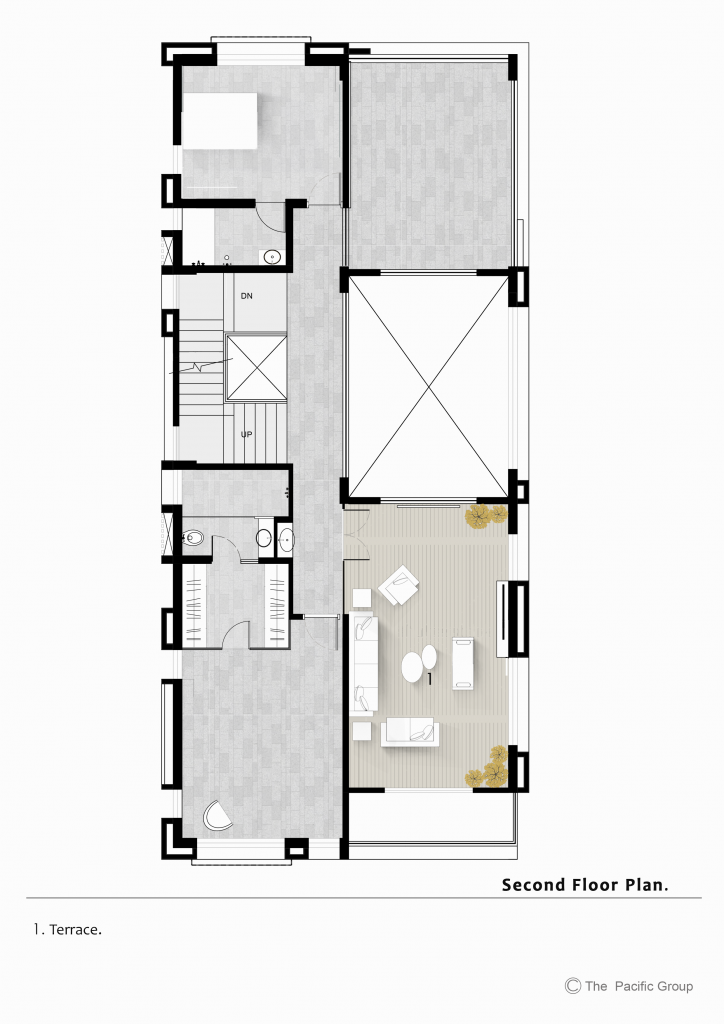Conventional design enhance by modern material highlight aesthetical factor. Boundless approach gave the residency a bevy of interesting facade rendered with unique surfaces and finished. Asymmetrical design of ceiling seems to emerge smoothly further adorn by artificial luminance makes spaces fascinating.
Opening envelopes around peripheral and sizes changes according to scale of spaces which bring ambient natural light as required.
Void at upper level forming terrace which becomes medium of interactive spaces between surrounding and structure.
Dombivali, Mumbai
Prashant Dudhe
2012
8000 Sq. Ft.
